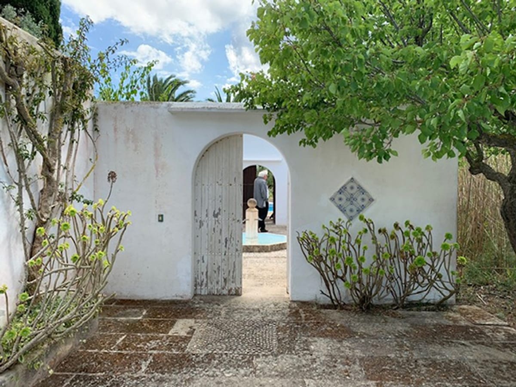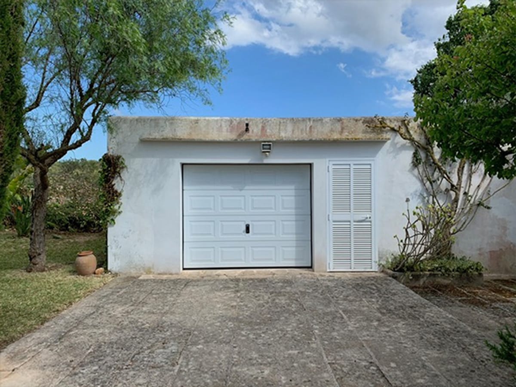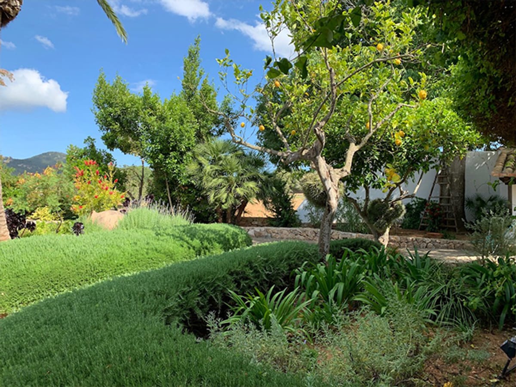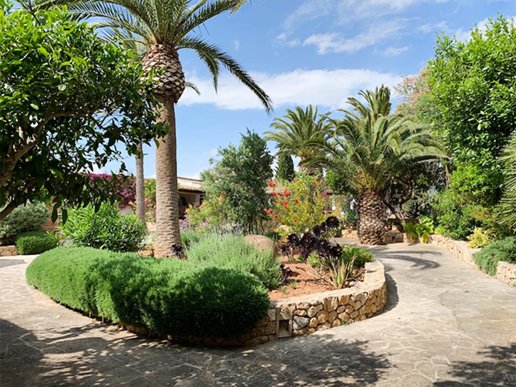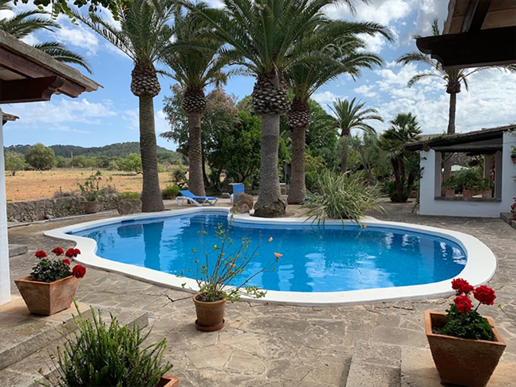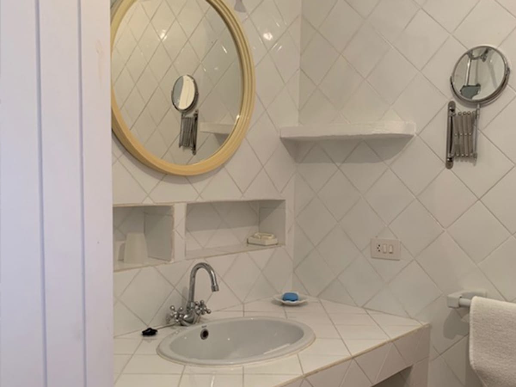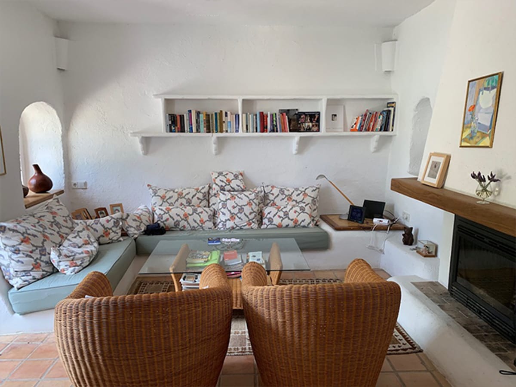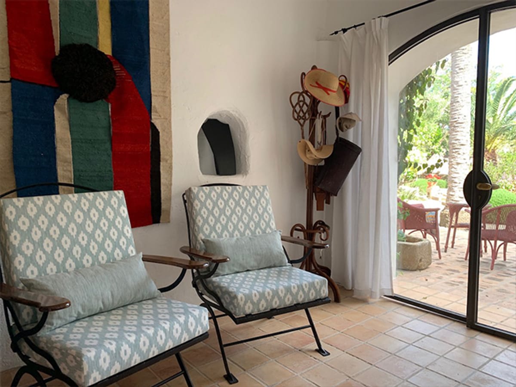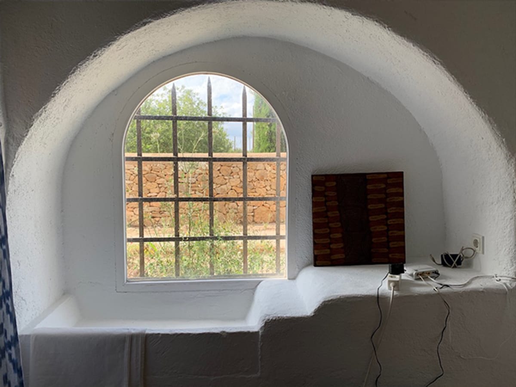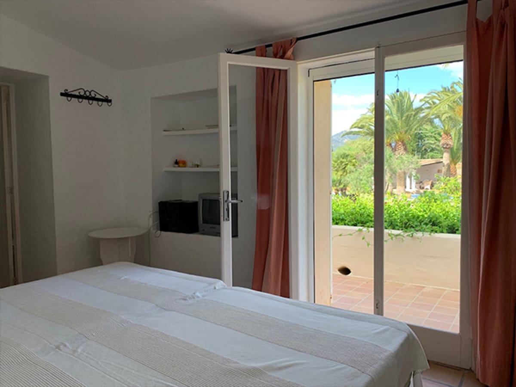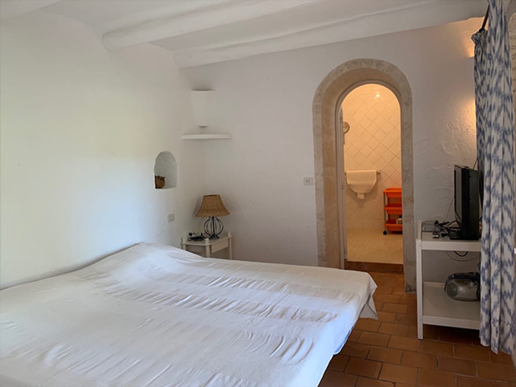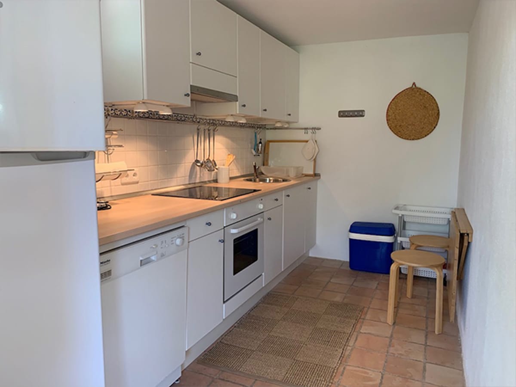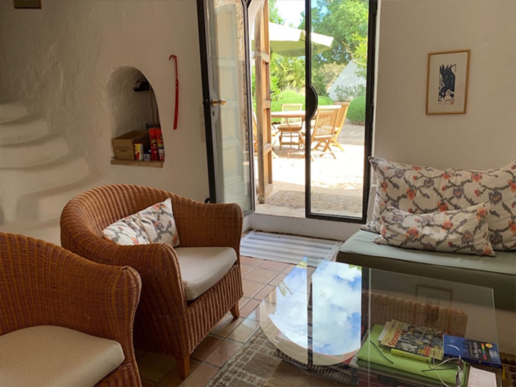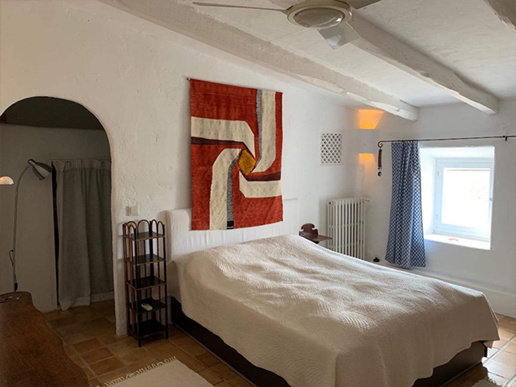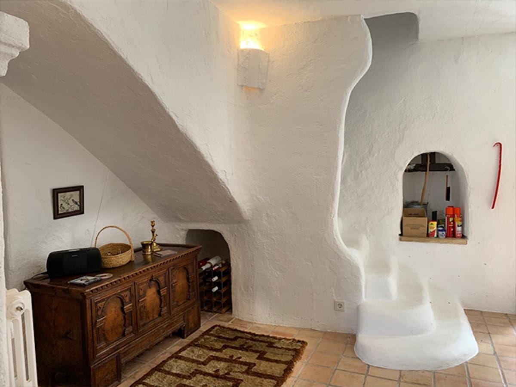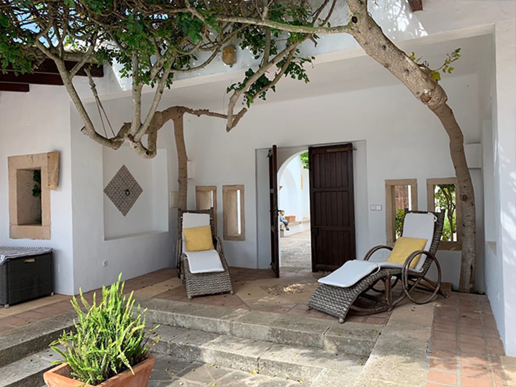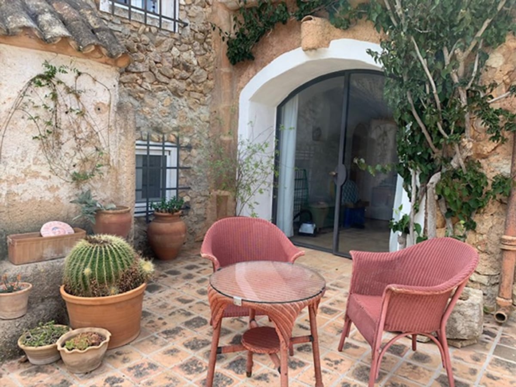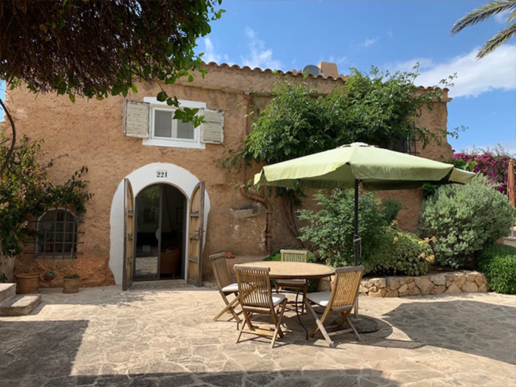
Bedrooms
3Bathrooms
3Living area
231 m2Plot size
1872 m2Beautiful Estate
€ 990.000
This stunning estate showcases the charming characteristics of a traditional finca, including wooden beams and stonewalls. The living space is divided between two separate dwellings, each possessing their own unique features. The main building boasts a cozy living room, separate dining room, and a kitchen, complemented by three smaller rooms that could serve as additional bedrooms or office spaces. The upper level is comprised of a living room, bedroom with a walk-in closet, and a bathroom. The other dwelling comprises of two comfortable bedrooms, two bathrooms, and a kitchen.
The outdoor spaces are equally as impressive, featuring a picturesque inner courtyard, a luscious Mediterranean garden, and a large swimming pool. Additionally, this property is also equipped with a fantastic BBQ area with a dining space, a garage, an own well, and access to the mains electricity. Its location is ideal, only a few minutes from the charming village of Cas Concos with its renowned restaurants, as well as the popular Santanyi weekly market and all its offerings.
Features
KITCHEN TYPE
Built-in Kitchen
POOL, SPA & SPORTS
Pool

