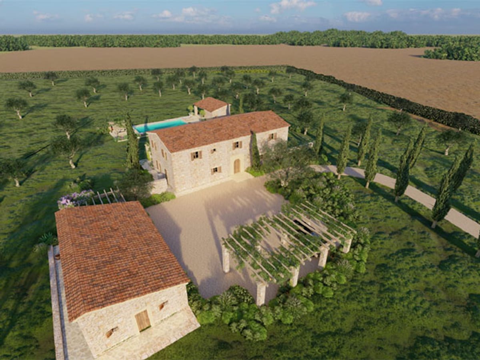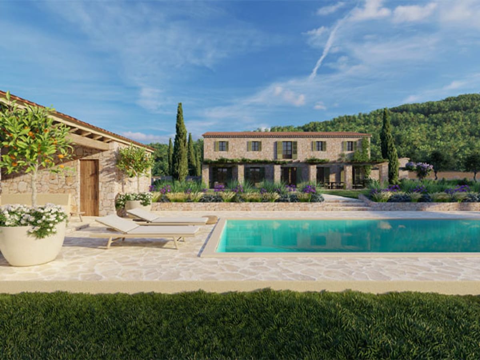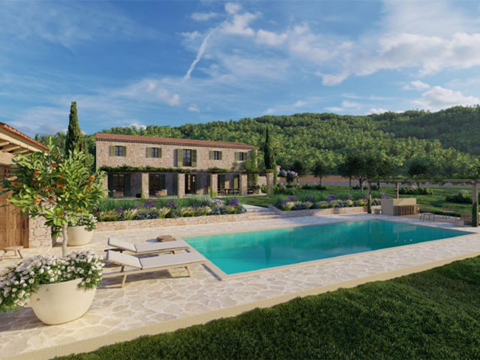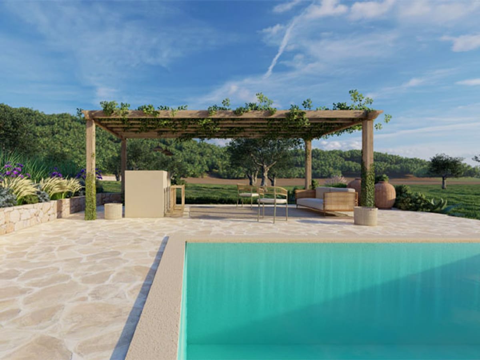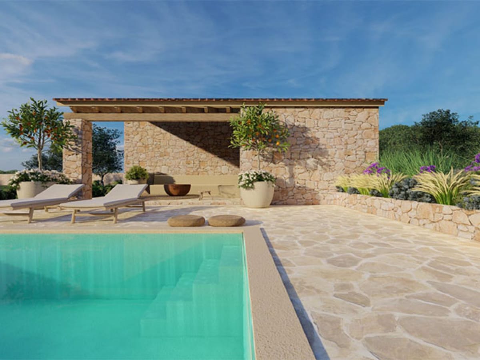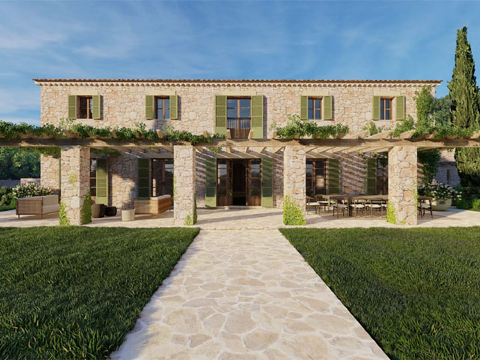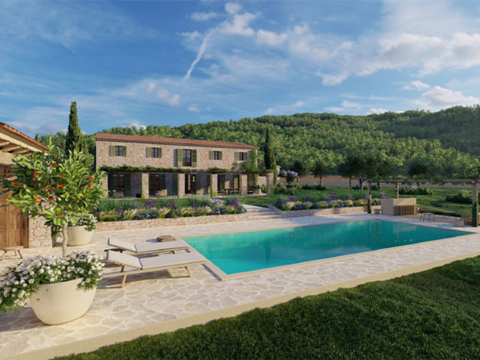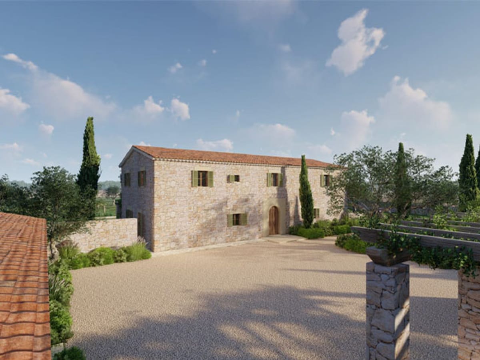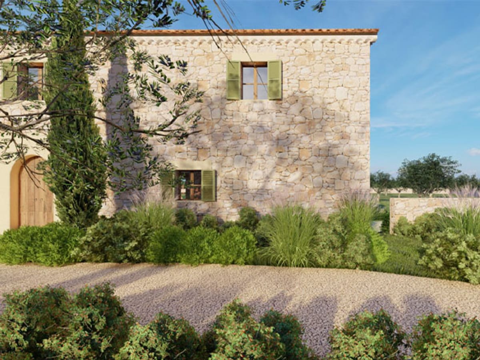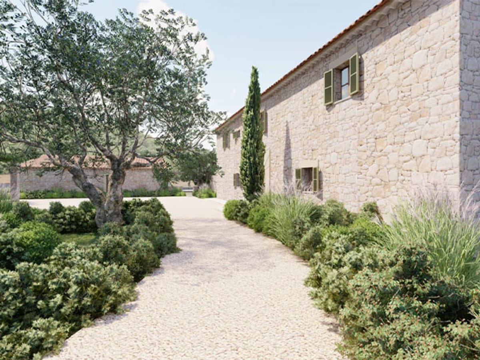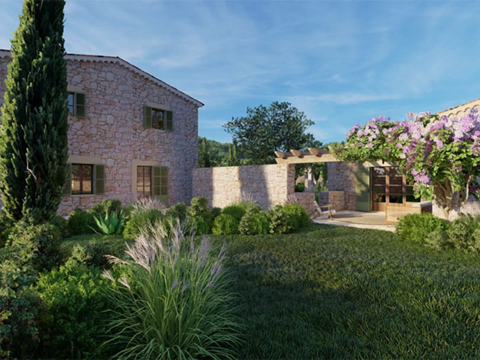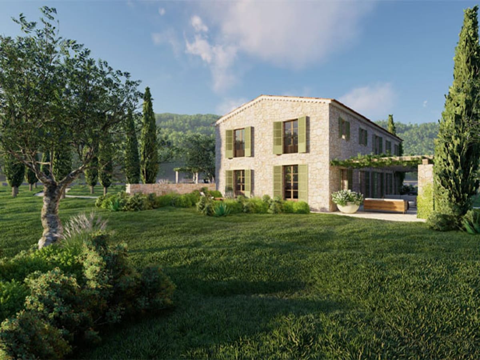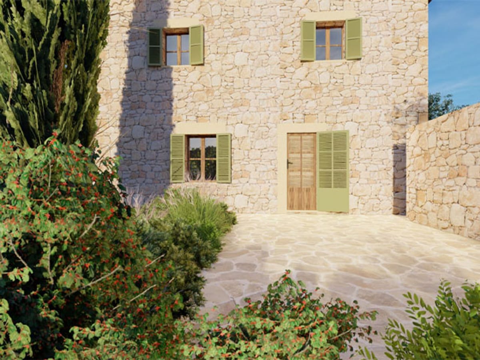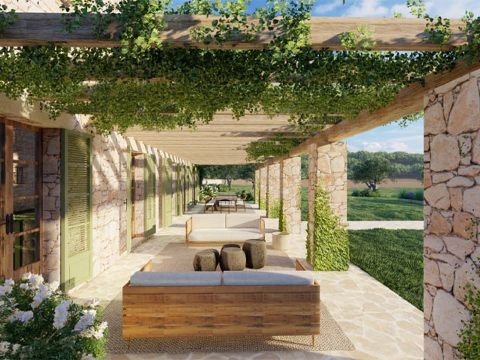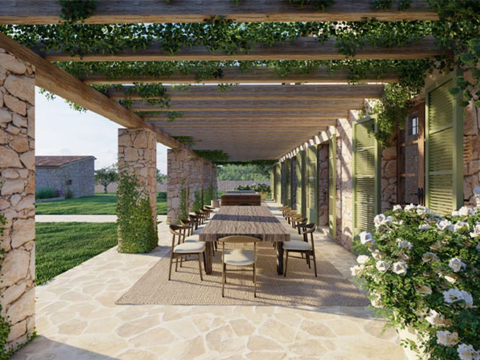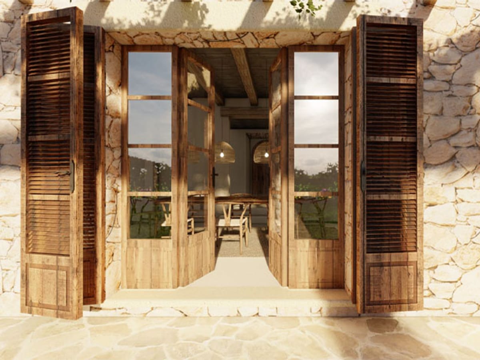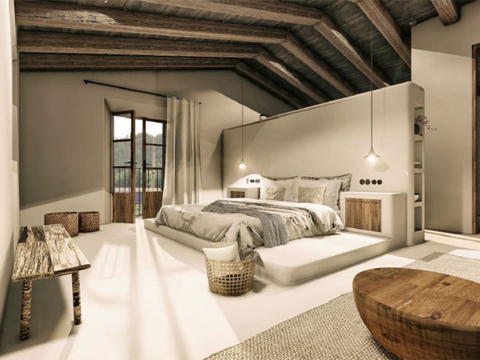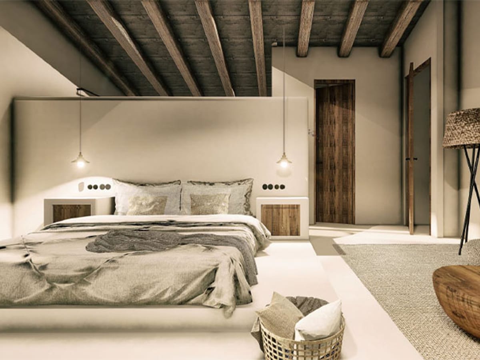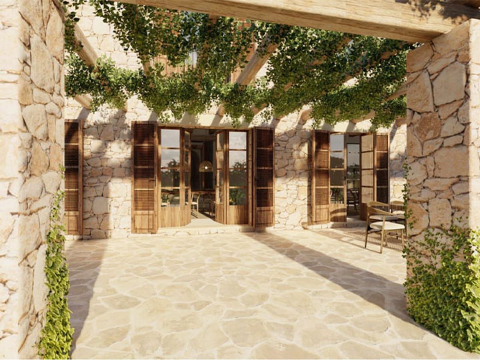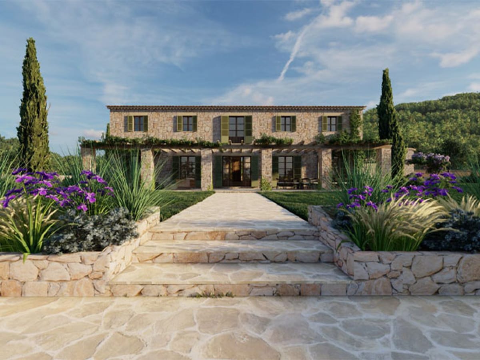
Bedrooms
5Bathrooms
4Living area
774 m2Plot size
21397 m2Project-Ready Plot
€ 650.000
This stunning plot comes with an approved license to construct a magnificent property with a main house, guesthouse, pool, and adjoining pool house. The inviting entrance hall leads to a spacious living room with a fireplace, dining area, TV room, and expansive kitchen - all with access to the charming terraces. Additional comforts include a guest toilet, laundry room, and storage space. Upstairs, the master bedroom boasts a luxurious walk-in closet, while three other bedrooms and three bathrooms offer ample accommodation. A second guesthouse, complete with one bedroom, one bathroom, and an open-plan living area and kitchen, adds to the property's appeal. Enjoy a refreshing swim in the large swimming pool or relax in the separate pool house. Several terraces, as well as covered carport parking, provide plenty of outdoor entertainment options. Located in a serene environment, this magnificent property boasts a total construction area of 774m2, including 180m2 for the main house, 85m2 for the guesthouse, and 24m2 for the pool house. The plot itself measures an impressive 21,397m2.
Features
KITCHEN TYPE
Built-in Kitchen
POOL, SPA & SPORTS
Pool

