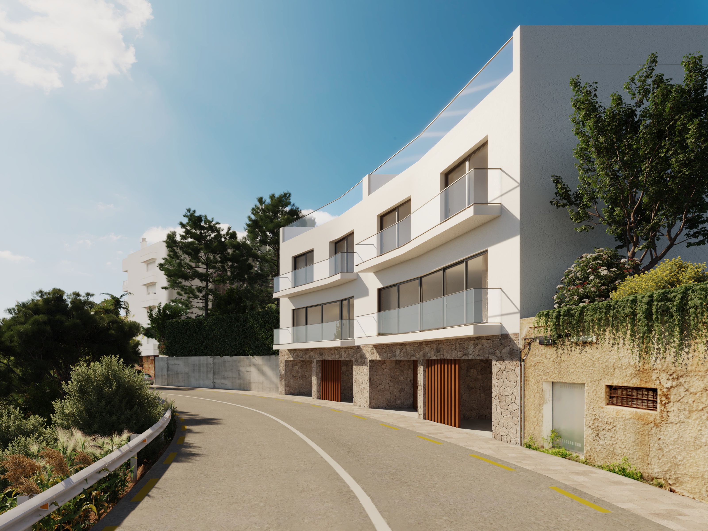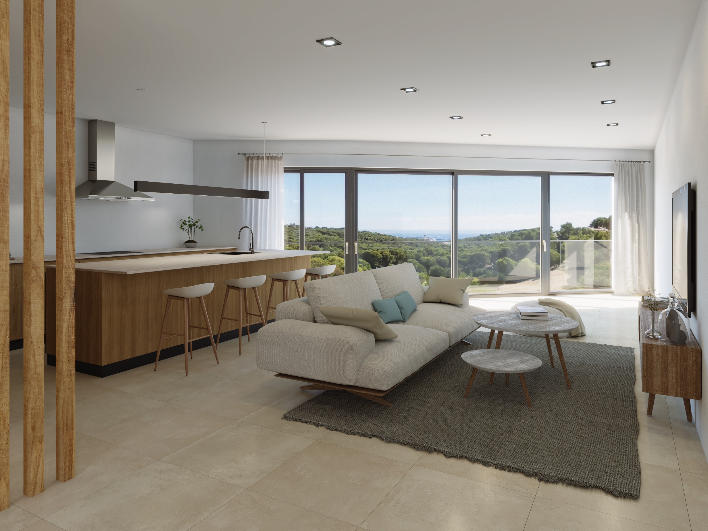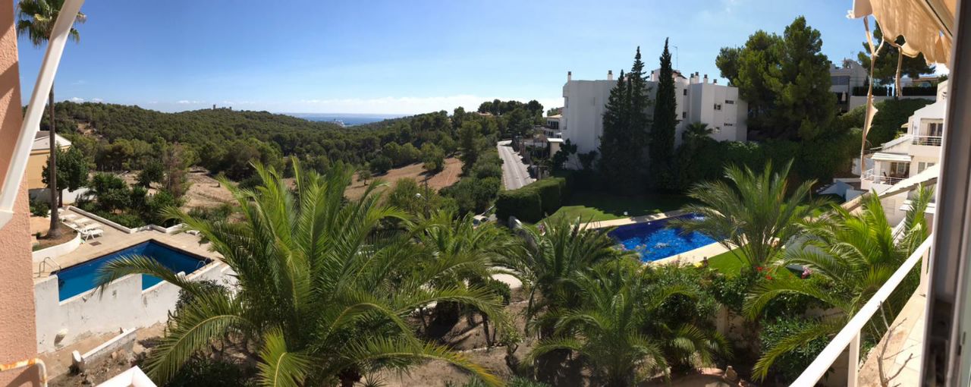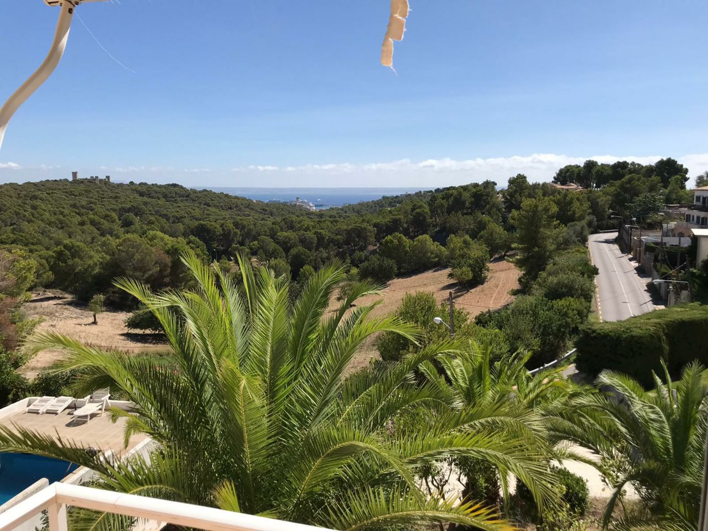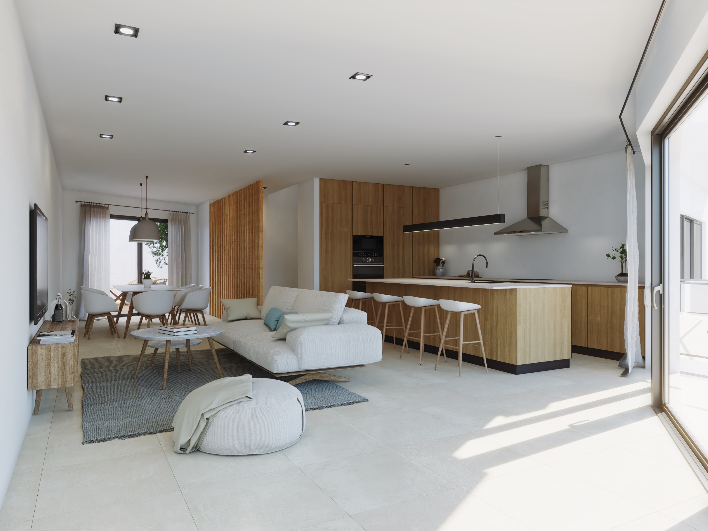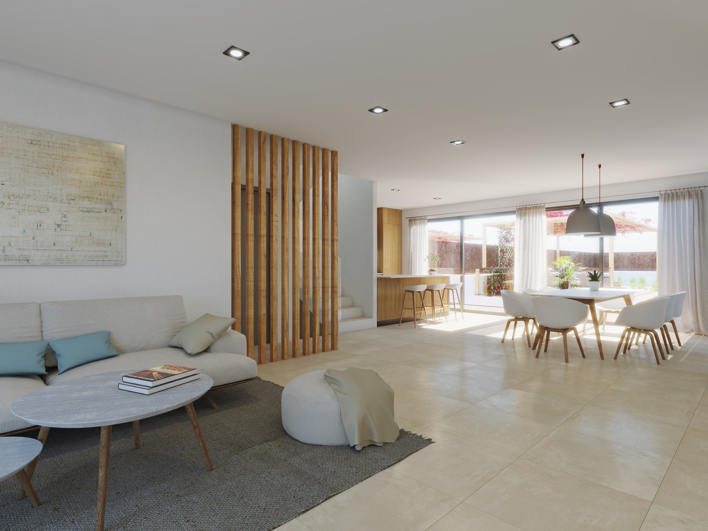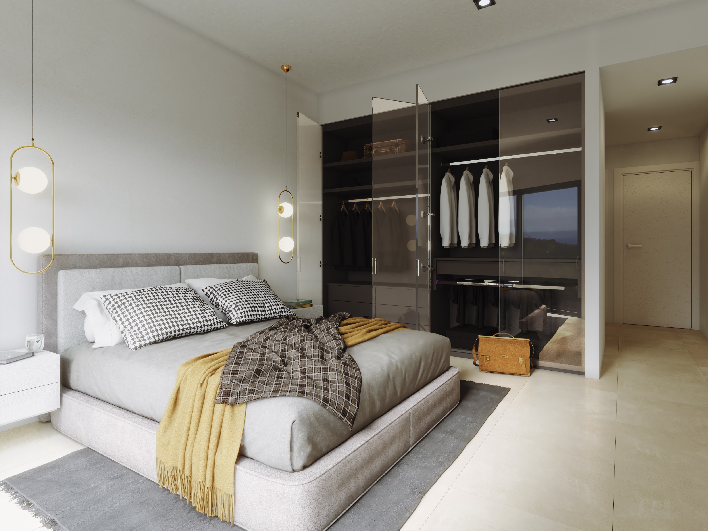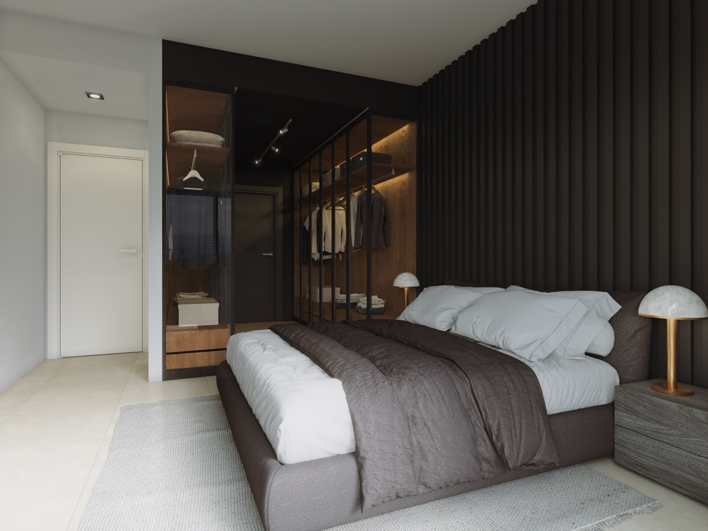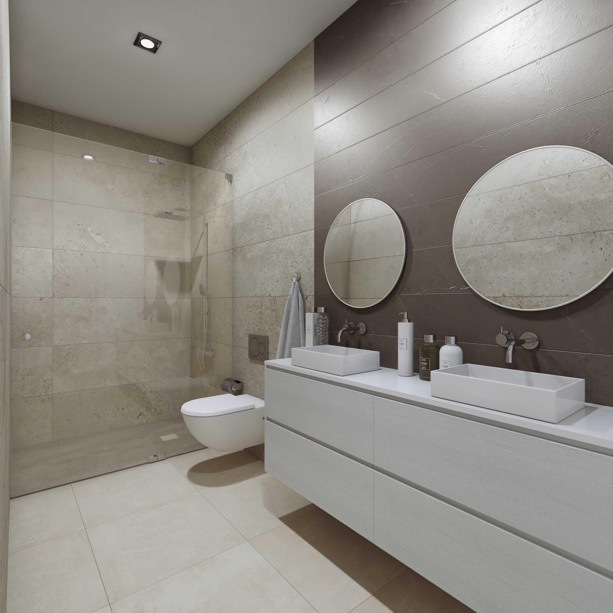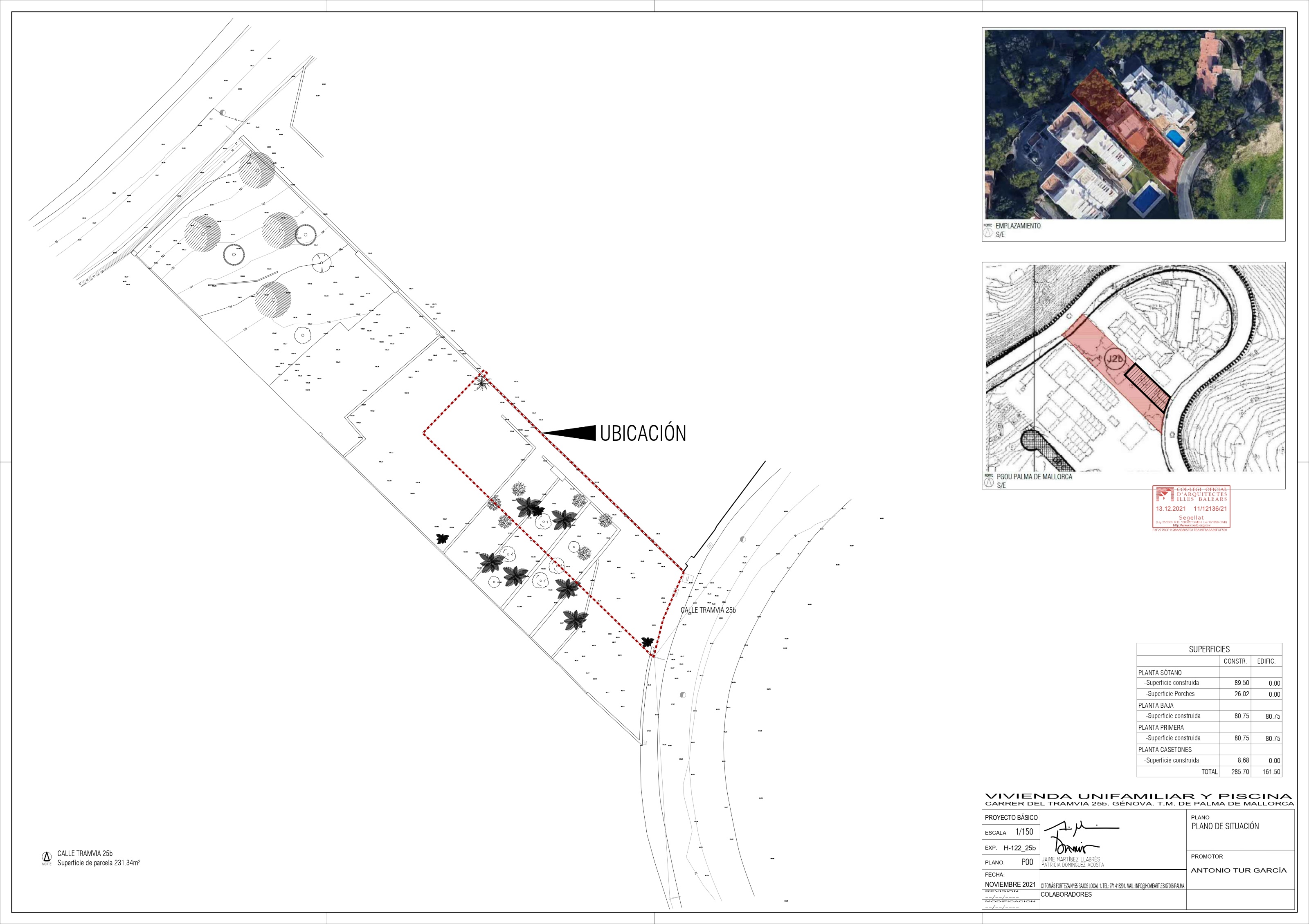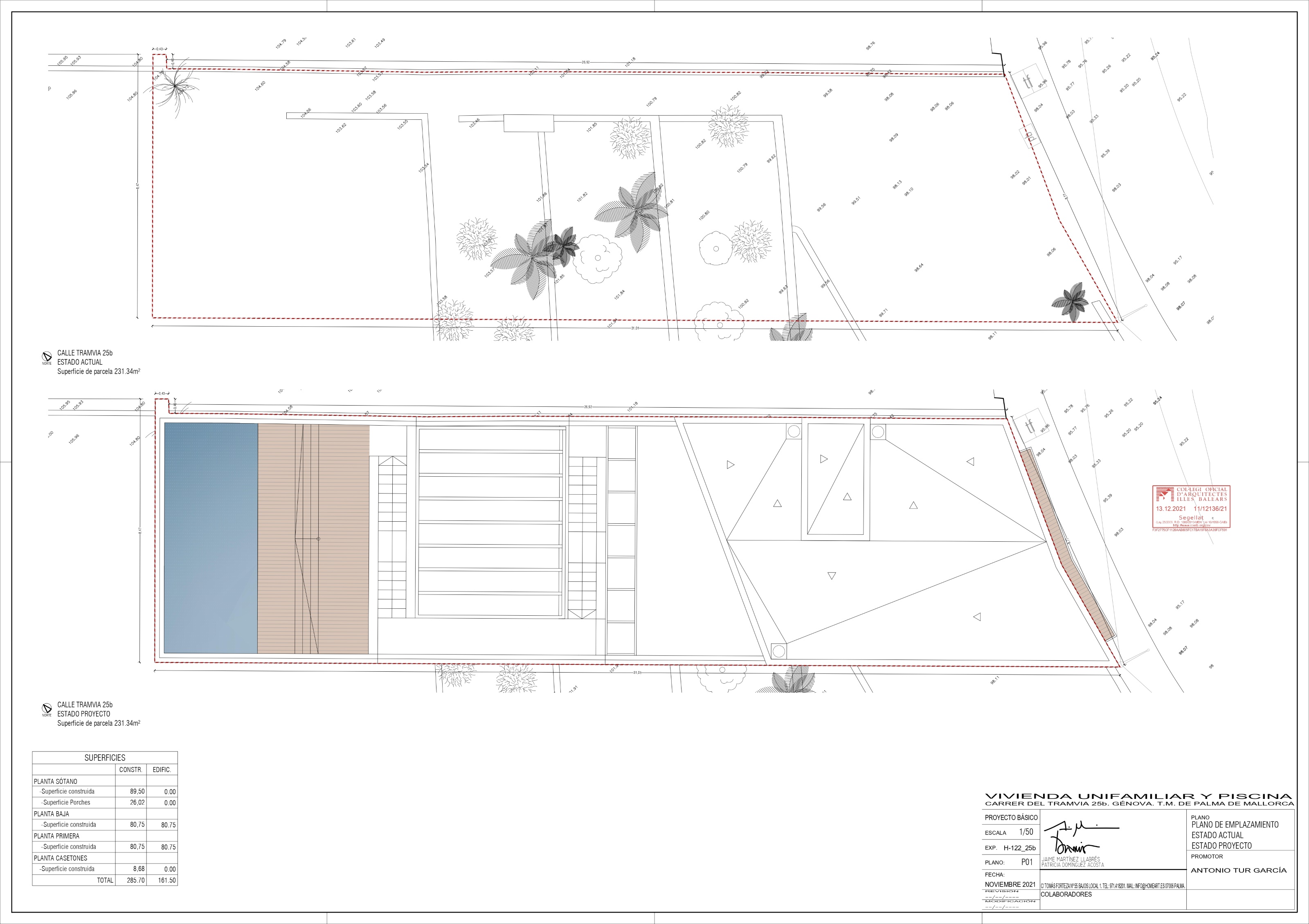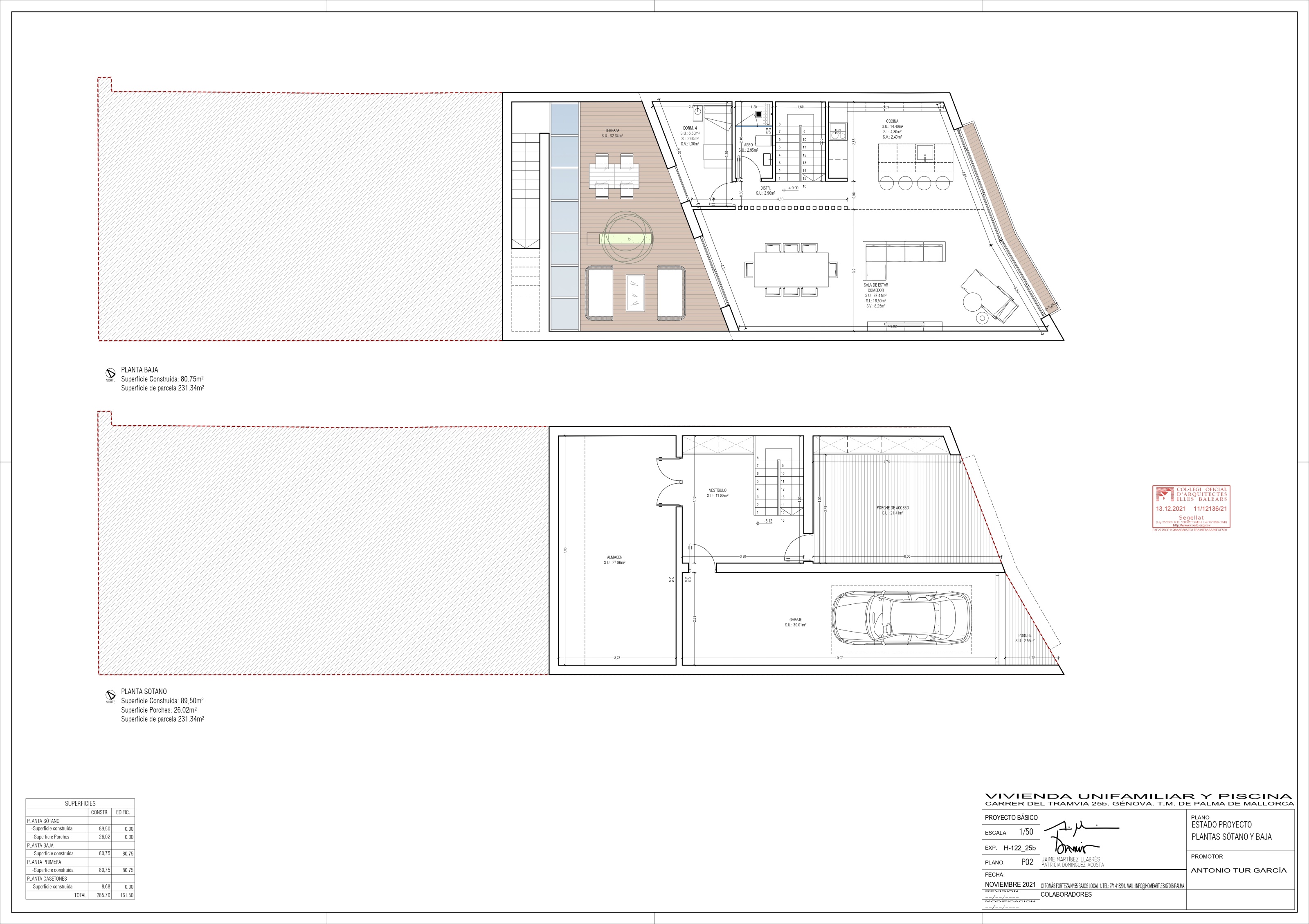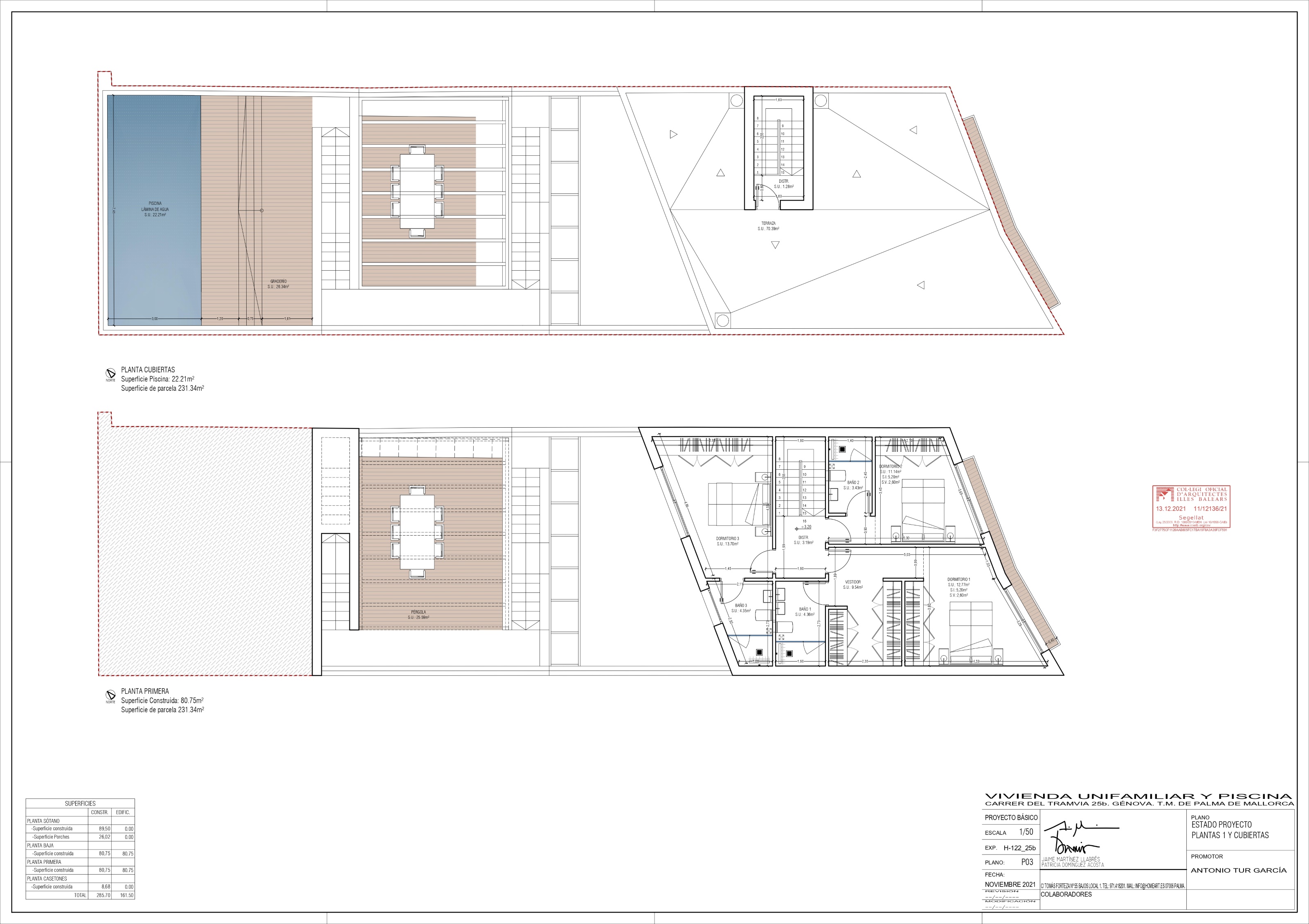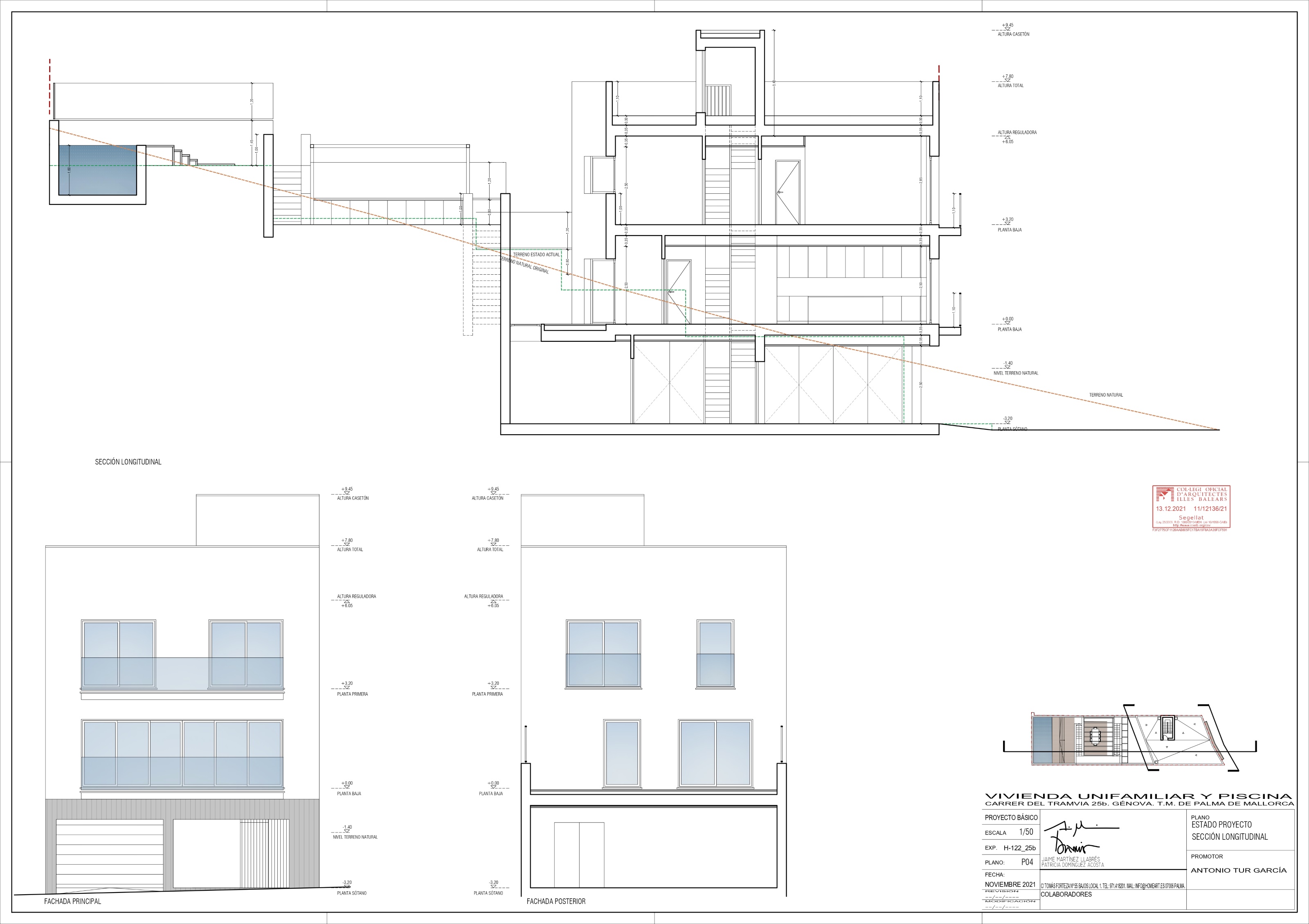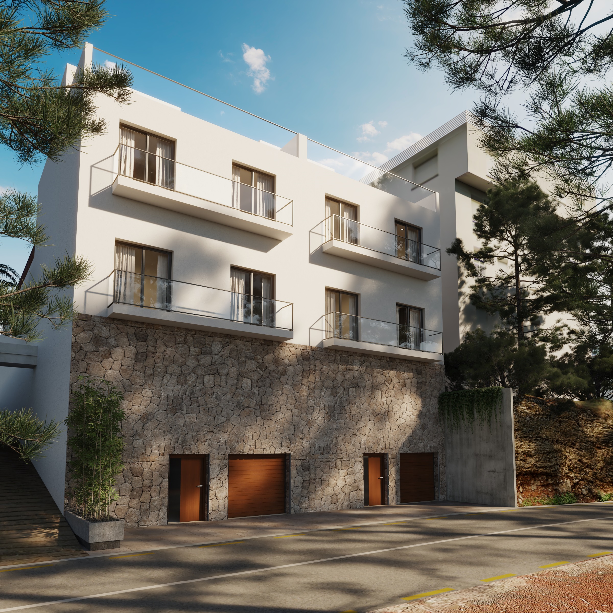
Bedrooms
4Bathrooms
3Living area
285.7 m2Plot size
231.34 m2HOUSE
Gorgeous villa in GÉNOVA with stunning sea views and 285,70 m2 of living space
€ 1.450.000
This upcoming single-family house, situated on Tramvia Street at number 25-B, in the coveted area of GÉNOVA-BONANOVA, boasts breathtaking and unrestricted views of the Bellver Castle, Bay of Palma, and the sea. The building permit has been applied for and the taxes have been paid. The property will be turnkey upon completion, which is expected in 18-24 months. Nestled on 231.34 square meters of land, the three-story house will sprawl across 285.70 square meters.
The entrance level will feature an 89.50 square meter area, and a porch of 26.02 square meters. The porch allows for parking options, while the basement accommodates two more cars parked one behind the other. On the same level sits a multi-purpose room of 27.86 square meters, illuminated by a luminaire located on the upper terrace. The second floor features a living and dining space of 37.41 square meters, complete with large glass windows that deliver unimpeded panoramic views of the bay and the castle. The kitchen measures 14.40 square meters, and a separate 6.50 square meter office is included. There's an additional toilet of 2.95 square meters on this floor. French doors open up to a 32.34 square meter terrace. The second floor entails three bedrooms, all with fitted closets, and three bathrooms. The master bedroom has a dressing room of 9.54 square meters, while two of the bedrooms enjoy sweeping views of the sea. The third bedroom overlooks the terraces and pool of the house. A terrace of 25.59 square meters tops off the second floor.
The mountain hill the residence stands upon boasts a pool with a surface of 22.21 square meters, and a terrace-terrace with a solarium of 26.34 square meters, taking in the beautiful bay views and the castle. The property is constructed with the use of the finest building materials including reinforced concrete walls of 12cm, with first thermal insulation of 8cm, vapor barrier, second thermal insulation of 4.5cm, and plasterboard lining. Double-glazed windows enhance the beauty of the view, with the appropriate electrical and plumbing fitted. Non-slip ceramic floor or AC4 7mm laminate flooring, and an aerothermal air conditioning system with underfloor heating add to the property's list of exceptional features.
Features

