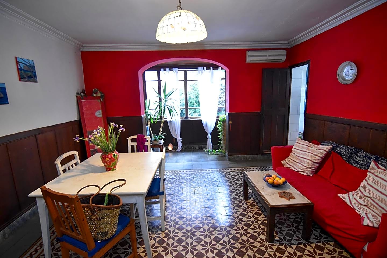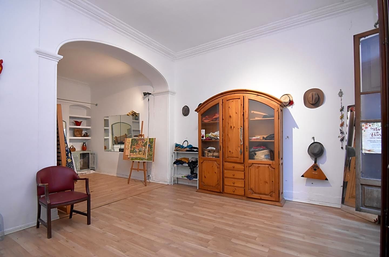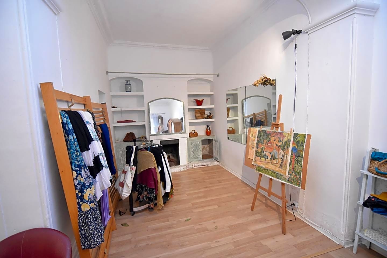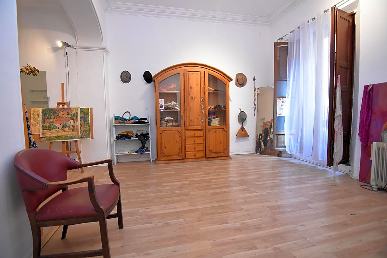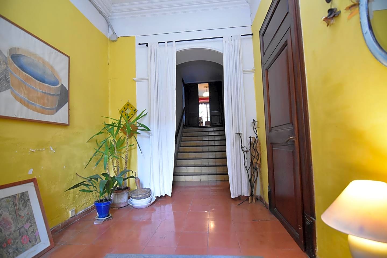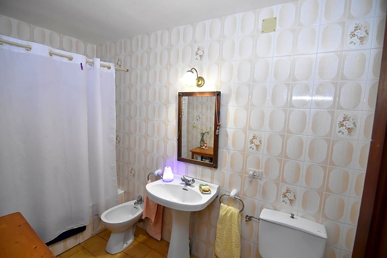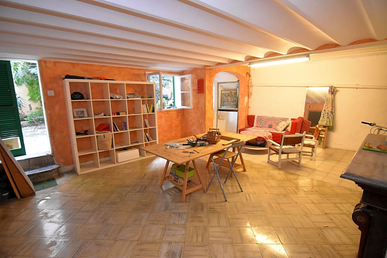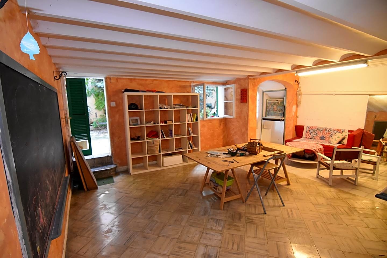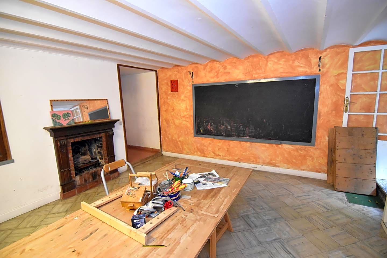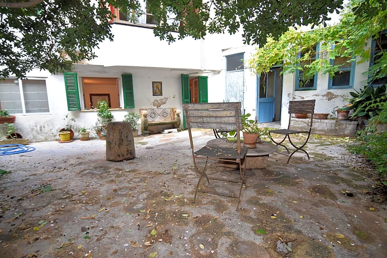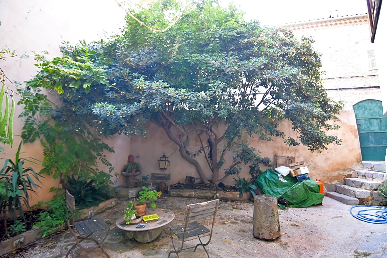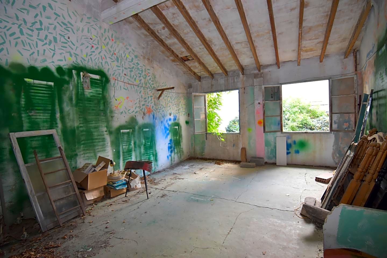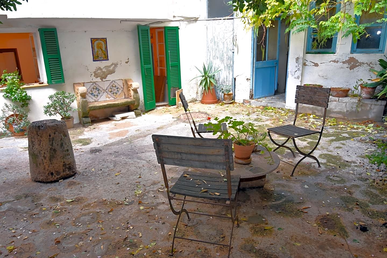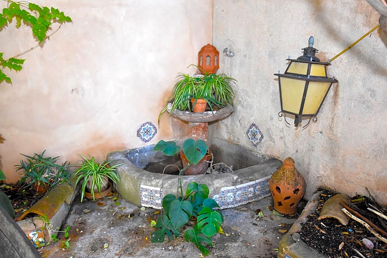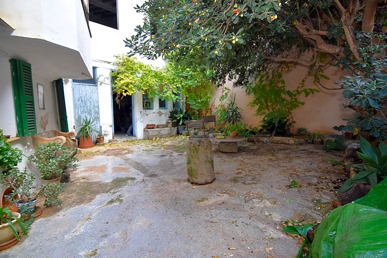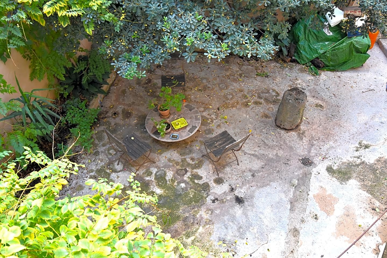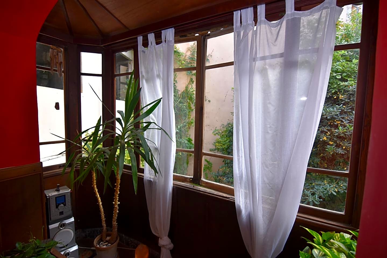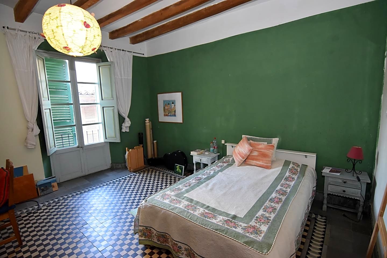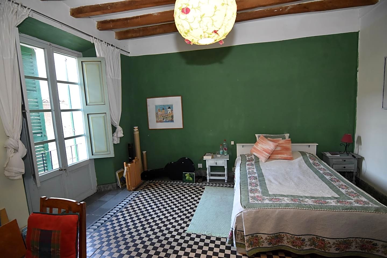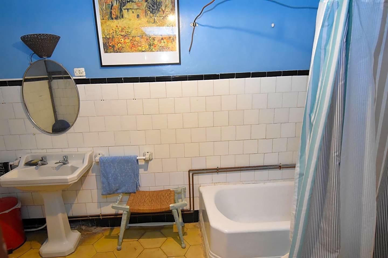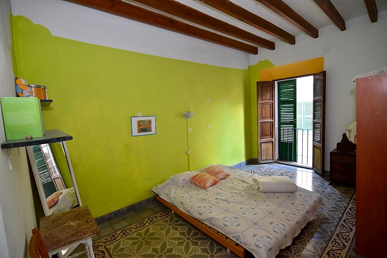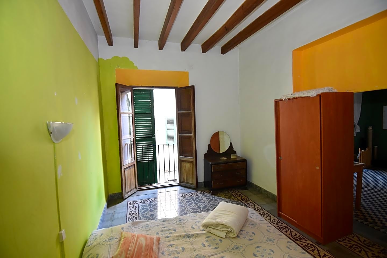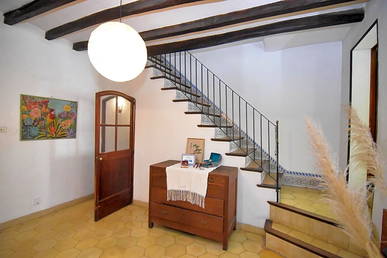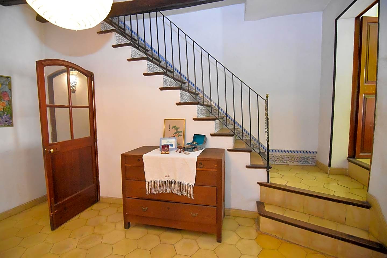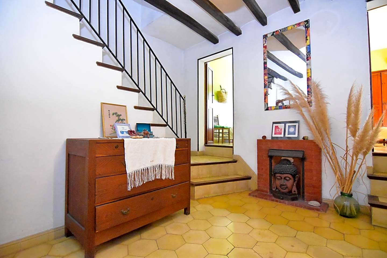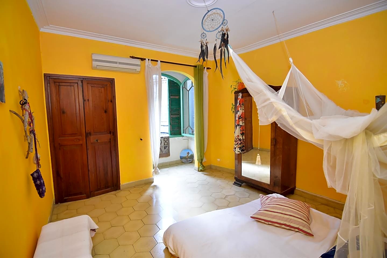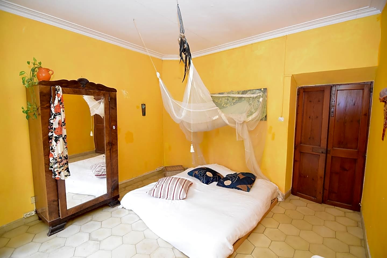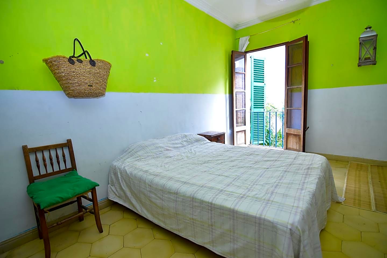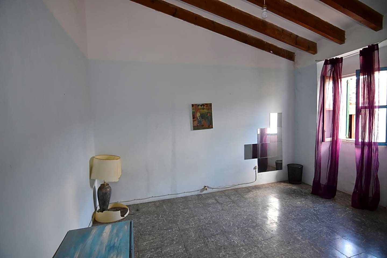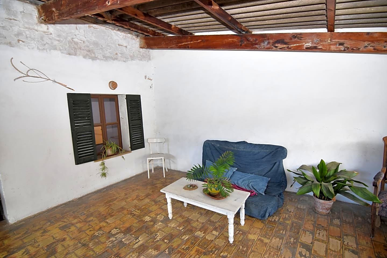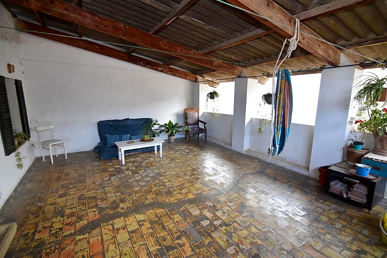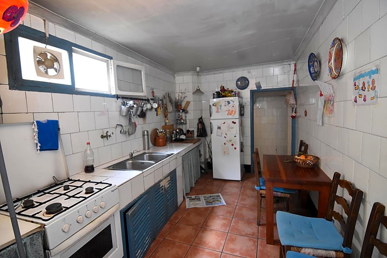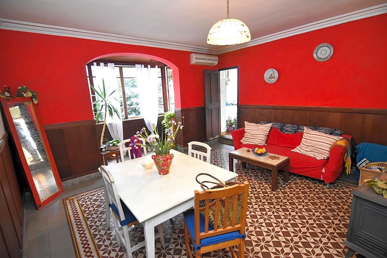
Bedrooms
6Bathrooms
3Living area
402 m2Plot size
0 m2VILLA
Central Sóller Townhouse
€ 800.000
Located in the heart of Sóller, just a stone's throw from Plaza de Sóller, this impressive semi-detached house boasts two entrances and a stunning outdoor patio. Spread across three floors, the ground floor features two spacious, open-plan rooms, with one offering ample natural light through an exterior window and the other providing direct access to the patio. Positioned between the two rooms is a convenient access point to a basement ideal for use as a pantry or cellar. Moving up to the first floor, a magnificent living room awaits, complete with striking windows overlooking the interior patio and a cozy fireplace. The well-equipped kitchen is also on this floor. Further up, the remaining bedrooms and bathrooms enjoy abundant light and space. The large, covered terrace at the top of the house is perfect for a relaxing retreat. In addition, the patio boasts access to a separate two-story building - currently used as a warehouse - but ideally suited as a guest house or expansive studio. With its excellent location, generous layout, and considerable potential, this property is an excellent opportunity.
Features

