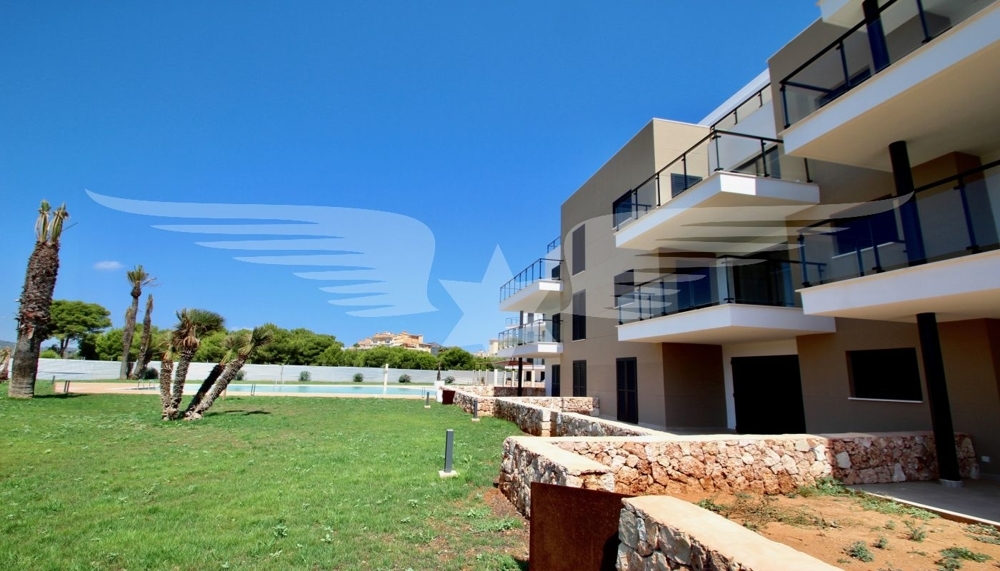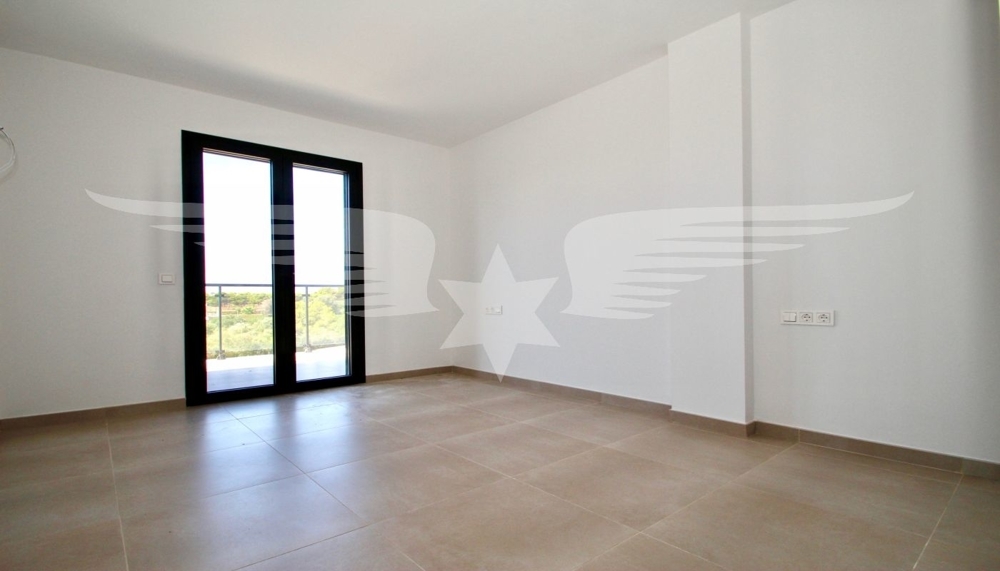
Bedrooms
3Bathrooms
2Living area
109 m2Plot size
0 m2FLAT
Spacious Flat in Sa Coma with Extra Large Terrace
€ 433.000
This state-of-the-art residential complex comprises of 4 buildings, an interconnected underground garage with basement rooms, verdant zones, and an ample pool area with a sundeck. The project will be finalized by March 2024.
While house 1 and 2 are already completed, 22 condos will be available for purchase in house 3. The ground floor units will boast private gardens with direct access to the pool area, while the upper units will feature terraces around 10-18m².
The living areas, ranging from approximately 81-109m², include a capacious living-dining zone, a pre-installed kitchen, utility room, 2-3 bedrooms, 1-2 bathrooms, and a guest toilet.
The location and superior quality equipment make this development truly standout. High-end materials guarantee a sophisticated living space with the utmost comfort.
All units come equipped with individual basement storage and a designated underground parking space conveniently accessible via elevator.
Revel in the Mediterranean garden which beckons you to linger and indulge in the large swimming pool for endless aquatic fun. The pool deck guarantees ample sun exposure.
Whilst the computer-generated images showcased are not binding, they have been based on actual photographs of completed houses 1 and 2.
An energy certificate has been requested.
Prices are current.
No commission will be charged to the buyer in any of our real estate offers!
Features
HEATING
Underfloor heating
POOL, SPA & SPORTS
Yes
















