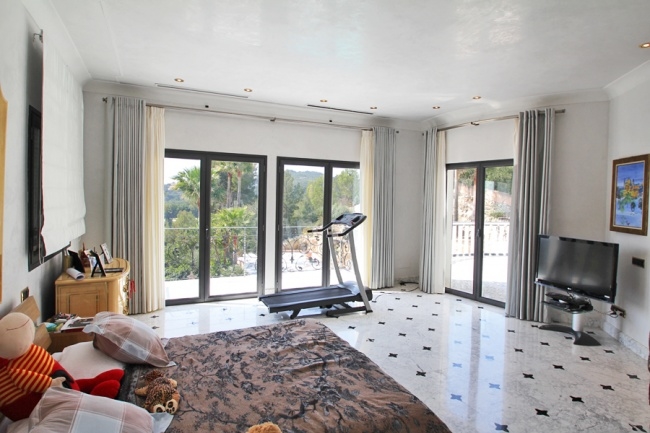
Bedrooms
5Bathrooms
5Living area
580 m2Plot size
1980 m2VILLA
Bendinat's Majestic Villa Designed by an Italian Architect
€ 6.500.000
This stunning property boasts 580 sqm of luxurious living space and is situated in a highly sought-after location in southwest Mallorca. The south-facing plot spans 1,980 sqm and consists of a beautifully designed main house, extensive terraces, a Mediterranean pool, an outside Jacuzzi, and a minimalist garden with palm and pine trees. Spread across two floors, this impressive villa is located by the Bendinat golf course and offers a range of features. The main floor features 4 en-suite bedrooms- including 2 master bedrooms with adjoining sea-view terraces. A lift and marble stairs lead down to the ground floor where a spacious salon with a dining zone and chimney, separate gourmet kitchen with professional appliances, utility and storage rooms, one en-suite bedroom, and a guest toilet can be found. A partially covered terrace by the pool area is situated on this floor. Exceptional taste can be seen in the choice of finishing materials imported from Italy, which are found throughout the villa. The house has air conditioning, floor heating, double glazed Climalit windows, marble and parquet floors, and a security alarm system. The property also includes parking spaces for up to 3 cars and comes partially furnished. Located adjacent to the Bendinat golf course and offers views of the sea and greenery, this property is located in the highly revered residential area of Bendinat. Supermarkets, restaurants, the marina, and the beaches of Puerto Portals are all just a short drive away, and there is fast access to the Palma highway, which can be reached in just 5 minutes, and the airport.
Features
VIEWS
Sea view
HEATING
Underfloor heating
FURNITURE
Partly furnished















