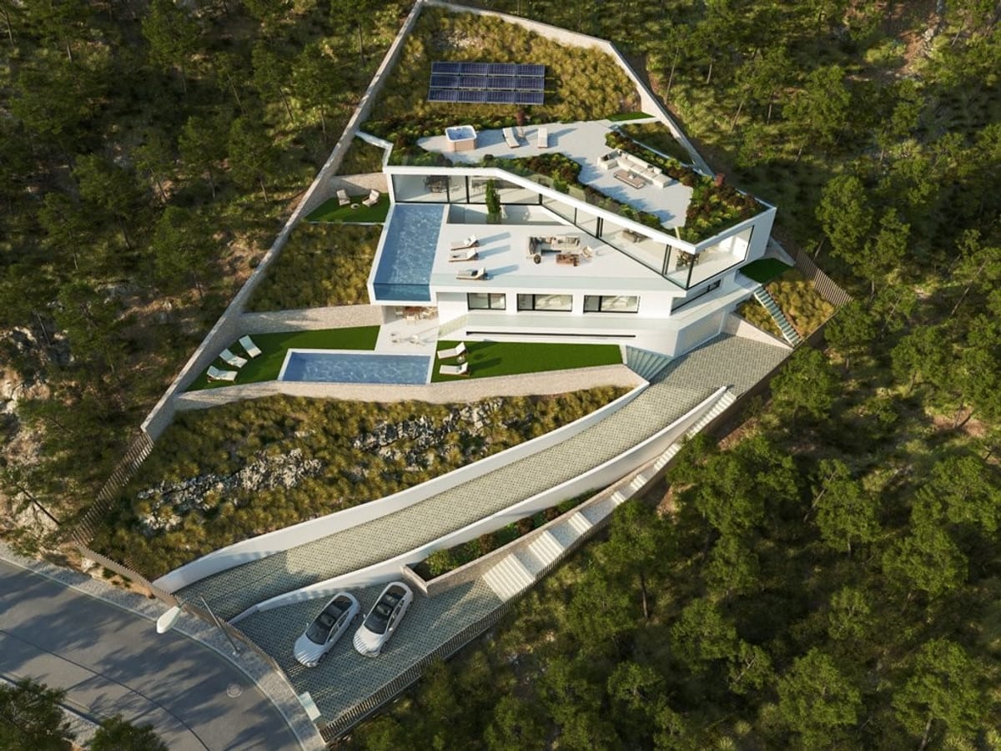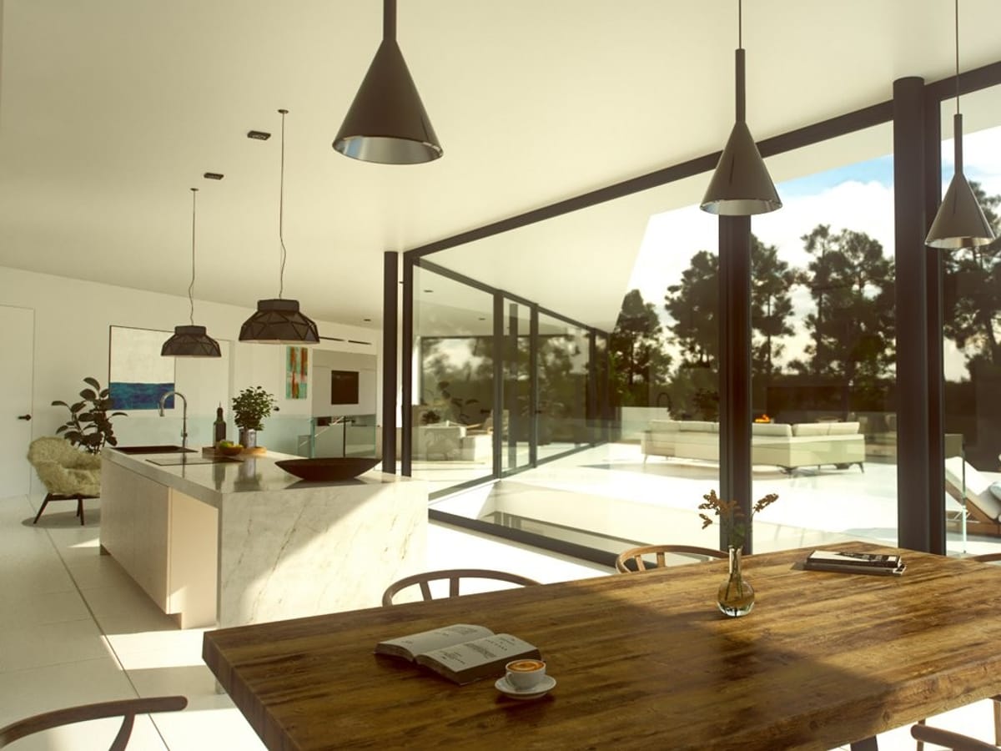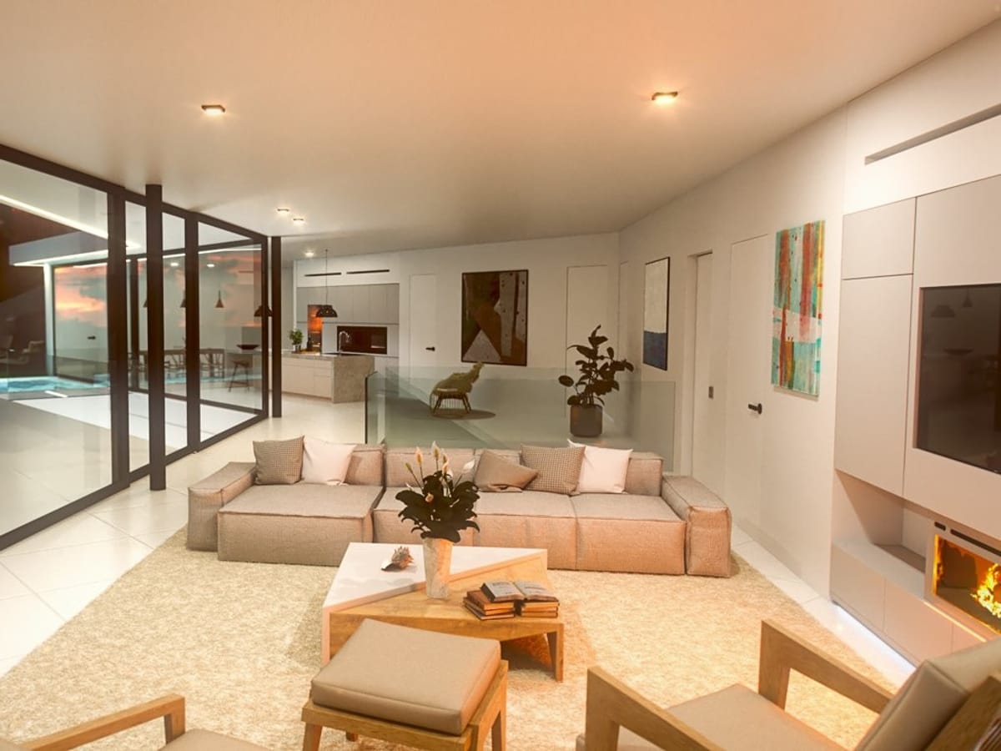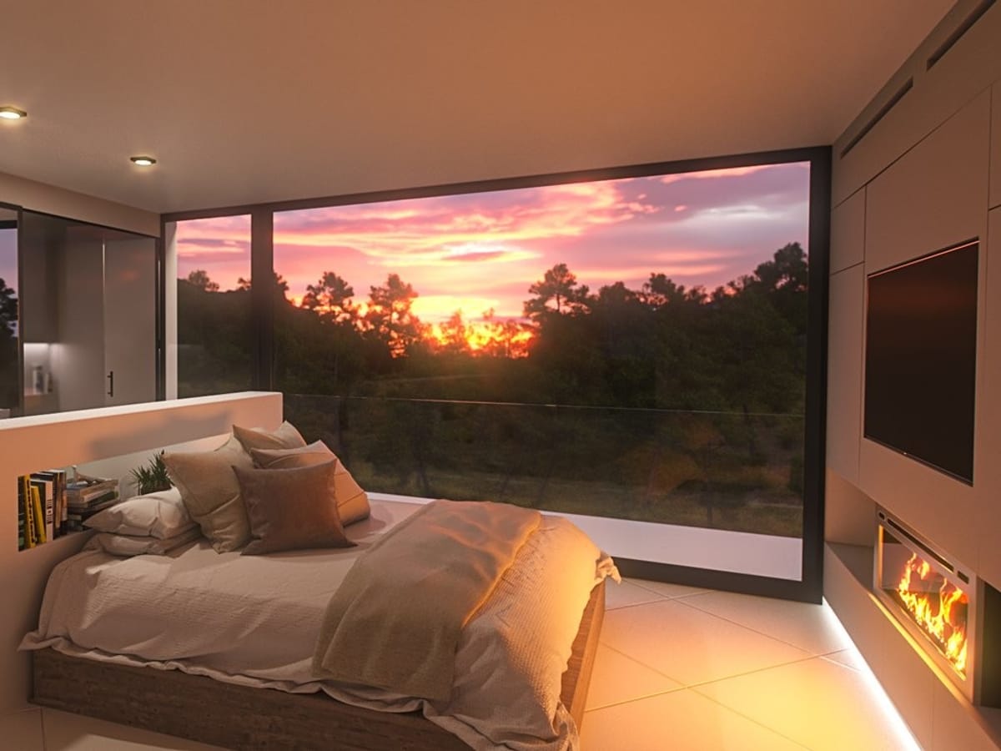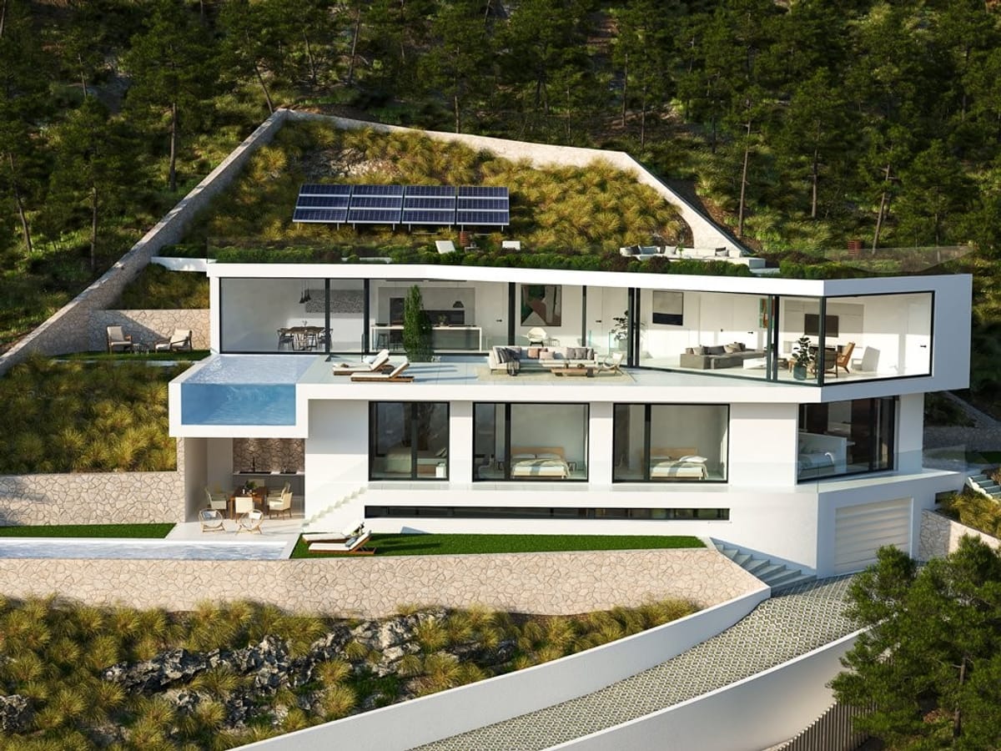
Bedrooms
4Bathrooms
5Living area
527 m2Plot size
1375 m2VILLA
Luxurious Costa d'en Blanes project featuring a designer villa displaying mesmerizing sea views and twin pools
€ 5.700.000
Situated on a spacious plot measuring 1,375 m2, the remarkable design of this project in Costa d'en Blanes is its standout feature, complete with two stunning pools.
Upon entering through the impressive driveway, residents will find a garage that accommodates two cars and provides direct access to the basement of the villa. From here, an elevator or stairs lead to the first floor, where four bedrooms are located. The expansive master suite boasts a separate dressing area and an en-suite bath, while the other three bedrooms also feature en-suite bathrooms and access to a terrace offering partial sea views. This level also leads to a charming lounge terrace that overlooks the garden and main pool.
On the upper floor, an abundance of natural light fills the living area, which provides sea views. This floor also includes an open kitchen, a dining area, a guest toilet, and utility rooms. From here, residents can access a partially covered terrace that features the second pool and a spacious sunbathing area. Conveniently, all levels of the villa are connected by an elevator.
Additional planned features of this property include underfloor heating with a heat pump, a fireplace, a wine cellar, a garage with space for two cars, a laundry room, LED lighting, two salt water pools, an A-rated energy certificate, and a BUS system.
Features

